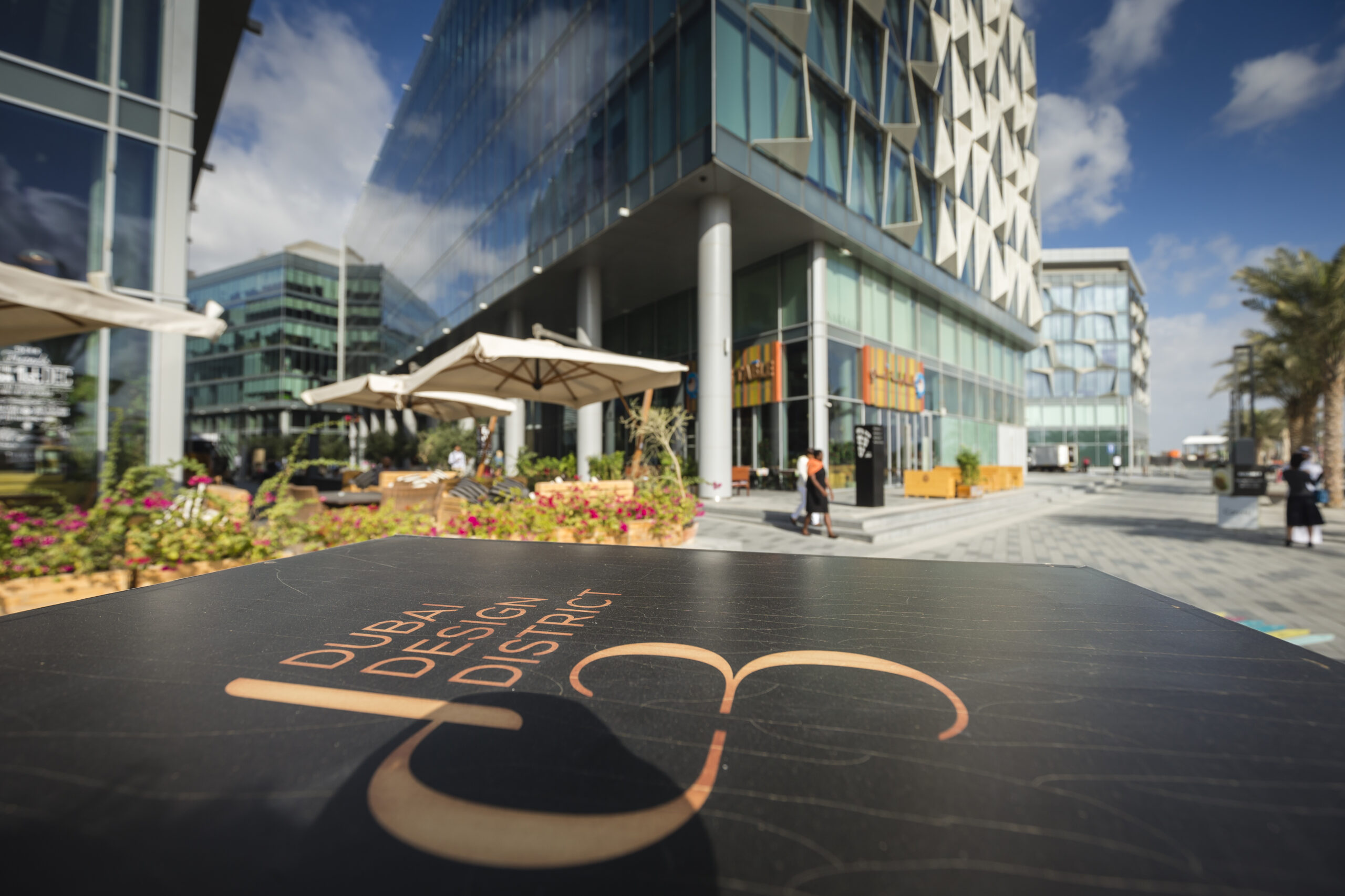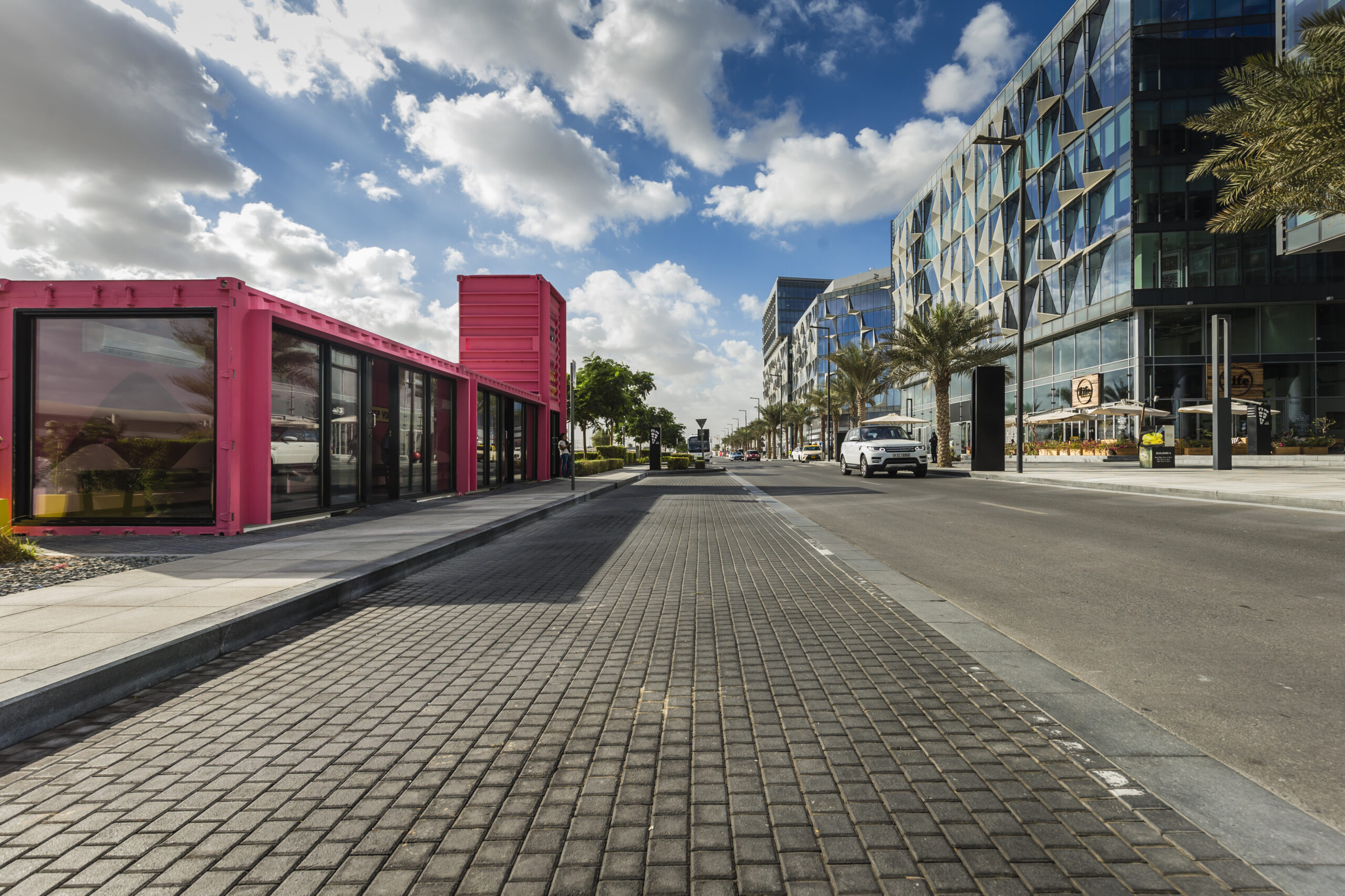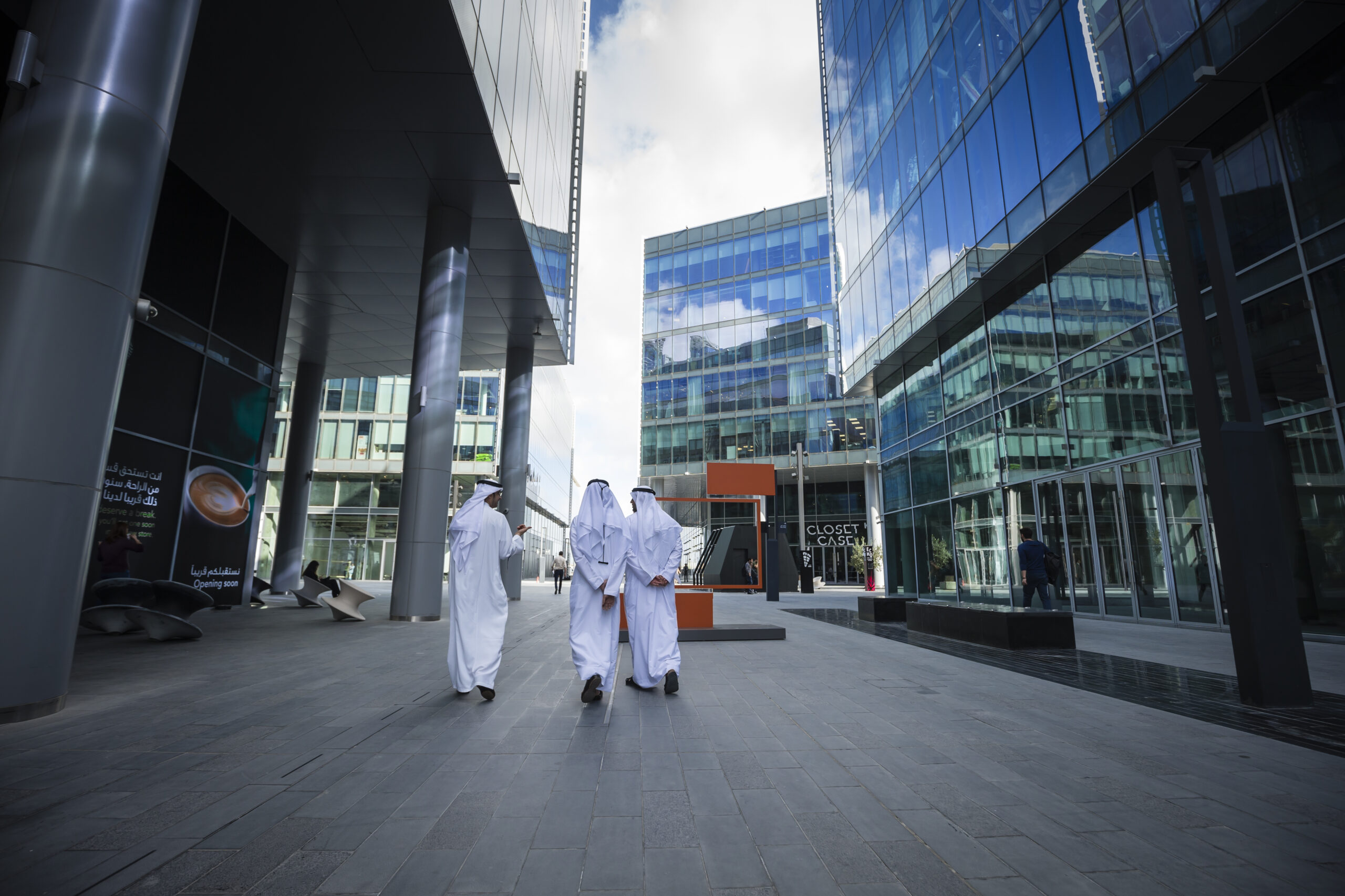Dubai Design District (D3) — Dubai, United Arab Emirates (UAE)
Client

- TECOM Group (formerly TECOM Investments)
Project Value 
$150 Million
Market

Urban Development
Services

Design And Urban Planning, Engineering, Program/Construction Management (PM/CM)
TECOM Group is a public company that has been developing business districts and associated facilities in Dubai since 1999. One such district is the Dubai Design District (d3) which is a world-class creative community for the Middle East that promotes and nurtures both local and regional designers.
From offices with views and attractive studios to authentic dining experiences and homegrown lifestyle boutiques, d3 is the region’s prime design hub that has something for everyone. The total area of the site is approximately 200 hectares and is situated adjacent to Business Bay. The vision was to create the region’s first and largest design district for some of the world’s leading brands and talent, and showcase Dubai as an international design, fashion and luxury destination to compete with the more established global centers.
A Creative Approach From Day One
The master plan seamlessly integrates the built environment with the public realm, and it aims to foster a harmonious balance between modern infrastructure and vibrant social spaces.
Parsons provided a range of services on this project, including master planning, design, and construction supervision for all district infrastructure. The project includes commercial and retail facilities, event venues and academic institutions. A key element was the adoption of ‘Smart City’ technologies at a foundational level, before the community was built.
Smart technologies include sensors, wireless and fiber optic networks, and cloud computing which enable smart applications in every area of daily operations, such as monitoring utilities (e.g. water, gas and electricity) to drive more efficient consumption; and monitoring transportation networks to optimize traffic flow, especially during major events.
- Discover d3 Design Quarter
- View the d3 Bus Stop: Blending Art and Infrastructure
- Explore Retail Stores in d3
D3 is a mixed use development that provides accommodation and services for design-based businesses, institutes, as well as residential, hospitality and leisure components. The master plan is designed to meet the sustainability challenges of the 21st century, and to reflect the Dubai Smart City Initiatives which aim to transform the city of Dubai through smart technology solutions and innovation.
From its inception, innovation and sustainability, two of Parsons’ core values, were woven into the fabric of this project. Through meticulous planning and effective collaboration with the client and other key stakeholders, the result is a neighborhood that sets the standard for how best to incorporate technology and sustainability into the infrastructure design and build process.
Building a Sustainable Future: Integrating Environmental Responsibility into the Master Plan
When delivering the master plan, several sustainable initiatives were incorporated into the design scope such as:
- The master plan took into account natural habitats and bird migration in the design to eliminate any impact by avoiding reflective facades.
- Open green spaces were provided for tenants and visitors, featuring many attractions and activity points.
- The master plan considered the connectivity between buildings to encourage walkability.
- A weather station was included in the development to collect and provide data on weather conditions to tenants and visitors.
- The community management provided several emergency plans and warning systems as part of the resilience planning for the development.
- Redundancy in the utility network, such as electrical and water connections, was provided to reduce the possibility of blackouts or shutdowns.
- Street lighting was designed to the lowest level allowed by authorities to reduce energy consumption.
- Road connectivity was provided to facilitate movement in the area without impacting residents.
- Access to public transport was provided within walking distance for tenants within the development.
- Electric car charging stations were provided, covering almost the entire development, including buildings and parking areas.
- Smart mobility was considered in the design, with dedicated tracks for bikes.
- Wide sidewalks were provided to enhance walkability within the development.
- Energy efficiency was considered in all designs, including pump stations, street lighting, and other infrastructure.
Project Scope: Delivering Innovative Solutions for d3
- Master Planning
- Traffic Impact Study (TIS)
- Infrastructure Assessment
- Infrastructure Design
- Construction Supervision
- Structure Design of Bridges
- ‘Smart City’ Implementation for Infrastructure




